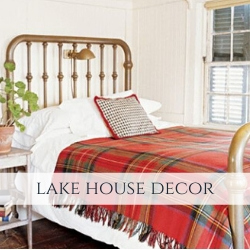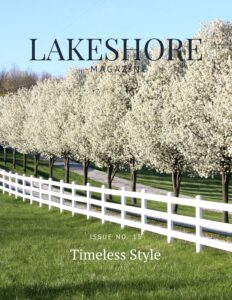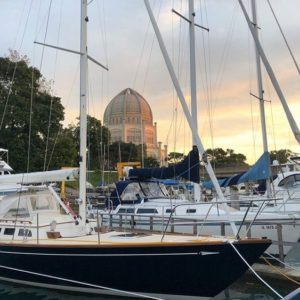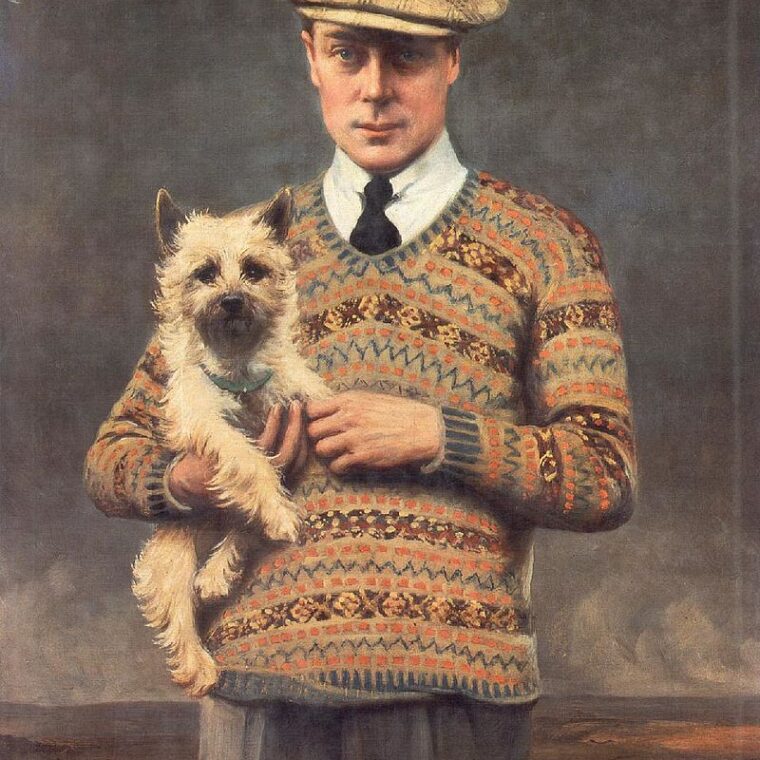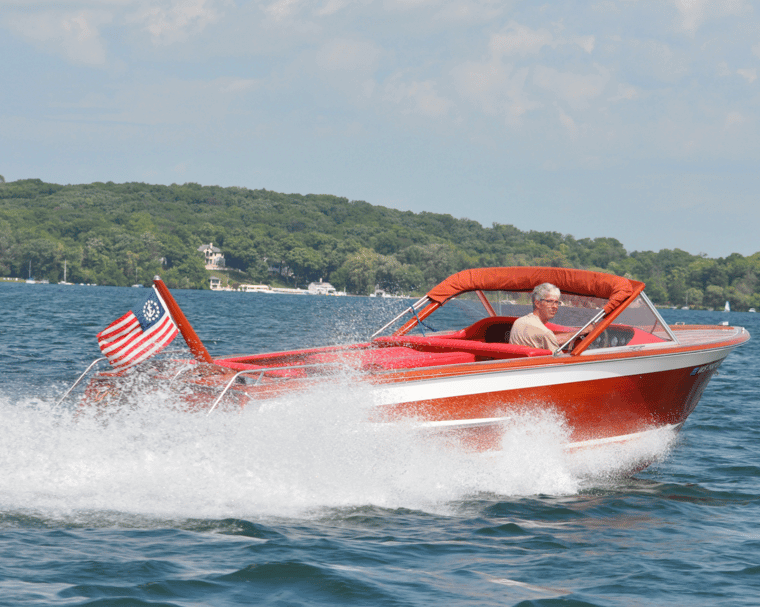Close your eyes and imagine the perfect lakeside cabin – warm and open with wood finishes and deep seating for long afternoon naps, plus a spot to enjoy a summer campfire. A perfectly dreamy example can be found on the shores of western Wisconsin’s Johnson Lake.
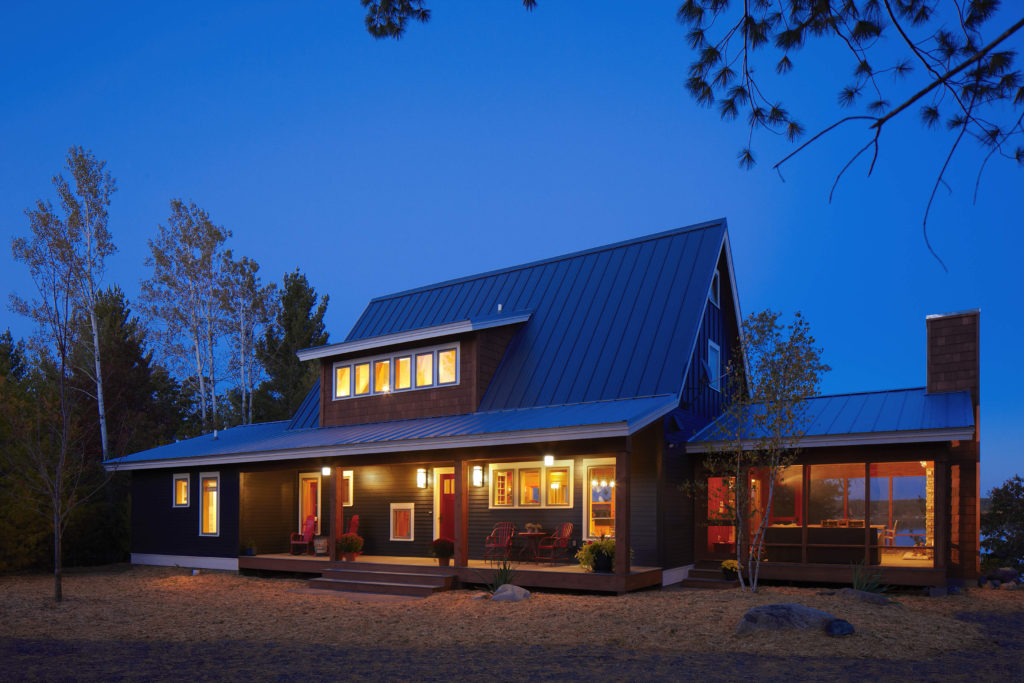
The homeowner, Jen Ziemer, along with her Fiddlehead Design Group partner Andrea Dixon, worked with architect Marcelo Valdez to create this sleek but comfortable family retreat. Jen and Andrea were involved in all aspects of the project including kitchen and bath design and selecting materials and furnishings. The result is a modern, yet timeless lakeside cabin. Although the home is newly built, the use of wood throughout gives the home plenty of character and timeless style.
Space for family gatherings
With the goal of creating a welcoming space for the Ziemers’ extended families to enjoy year round, the team set out to capture lake views from the front of the home through to the back with a carefully planned design. Interior windows provide a view from the front porch through the stairwell, laundry room and family room, all the way out to the lake. On long summer evenings, the family gathers on the screen porch where a stone fireplace provides warmth and cozy furnishing invite everyone to relax and enjoy the expansive view of Johnson Lake. The design team specified reclaimed wood for the floors and mantle to lend a feeling of age, and the naturally distressed floors are forgiving in a space occupied by sandy feet and the family dog.
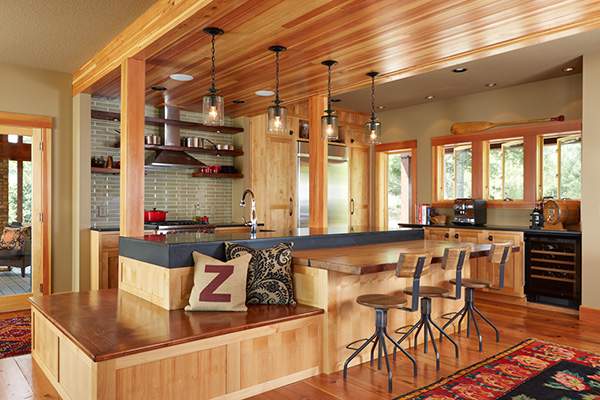
The large, open kitchen invites family members to enjoy the pancake breakfasts and extended happy hours that the Ziemers love to host on summer weekends. The multi-purpose island features a beautiful Kauri wood dining area with a live edge extending to a lowered seating area that wraps around providing plenty of space for guests. According to Jen, “I wasn’t sure if people would use it, but it’s a favorite spot with lake views to boot!” The bright, modern kitchen allows guests to circulate for access to the coffee and beverage stations.
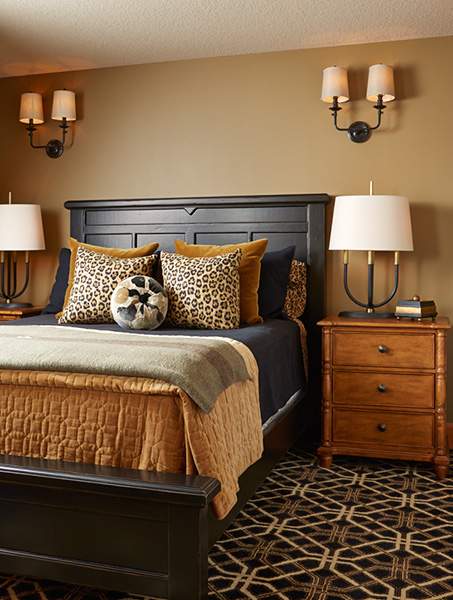
Modern traditional
The open plan dining and family rooms give a stylish nod to the woody setting with modern pieces finished in homey houndstooth, buffalo check, and paisley fabrics. Traditional rugs throughout the home add an element of sophistication perfectly balancing the combination of sleek wood cabinetry and rough-hewn accent pieces.
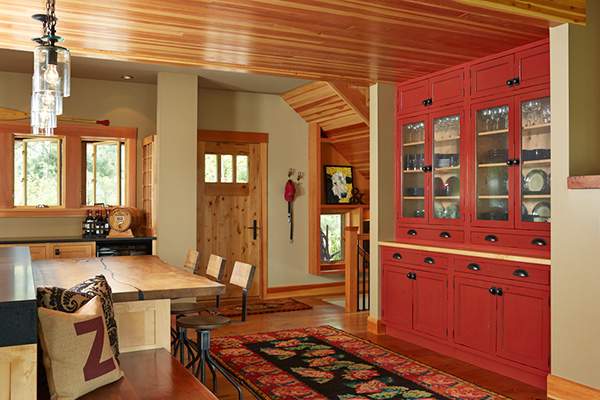
Asked to name her favorite decorative feature of the home, Jen didn’t hesitate. “My favorite piece in the cabin has to be the moose over our mantle. It was designed and made by local artist Al Wadzinski. It is comprised of various recycled pieces from our families: my late grandfather’s fishing net, my dad’s work boots, and my brother’s hat just to name a few. It is a conversation starter for sure.” Yep. It’s easily my favorite too.
To see more of Fiddlehead Design Group’s work, visit their website or find them on Houzz.
Resources:
Interior Design: Fiddlehead Design Group
Architect: Marcelo Valdez
Custom Sculpture: Al Wadzinski
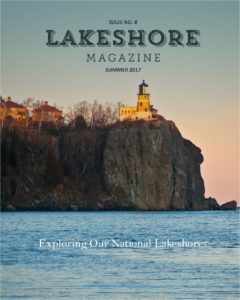
This article first appeared in the
Summer 2017 issue of Lakeshore Magazine.

